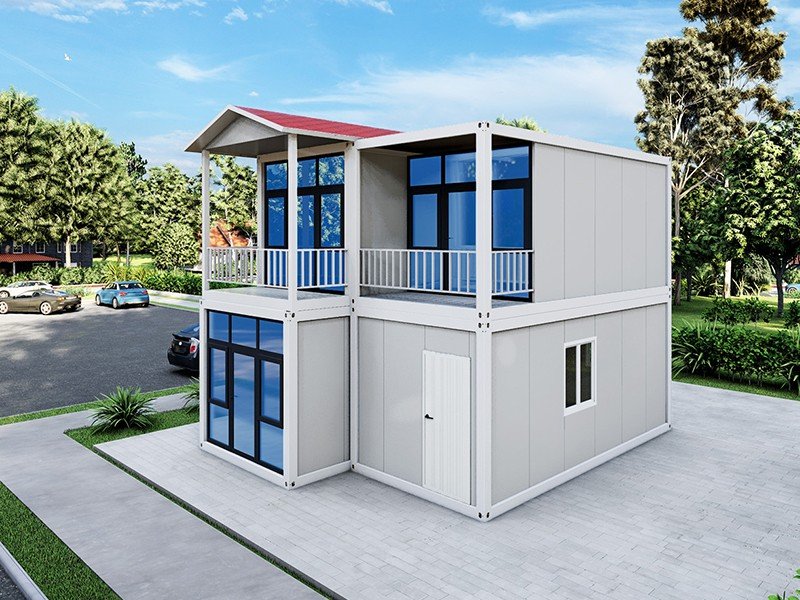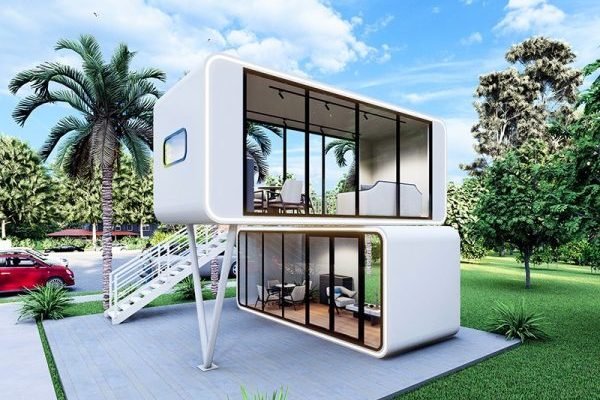basic apple cabin
basic apple cabin / colorful apple cabin / Decorative apple cabin / garden office pod
Basic Apple Cabin Overview
Basic Apple cabin for sale
Modular Apple Cabin is a house built based on containers. It is named Apple Cabin because of its appearance which resembles an Apple phone. This prefab tiny house is a pre-manufactured and assembled building unit. They use a light steel structure as the main frame, and the exterior walls and roofs are made of insulation and waterproof materials. Various functional units required for Apple Cabin (such as walls, roofs, doors and windows, electrical, water supply and drainage, etc.) are produced in the factory. They can be used immediately after being transported to the site. The size of the Apple cabin is usually no more than 3 meters in width and no more than 12 meters in length. Such a size can be adapted to shipping containers and complete transportation.
The design of the Apple cabin is flexible and can be customized according to user needs, including color and size. You can choose our basic apple cabin, which has a classic white appearance and smooth exterior lines. The production cycle of the basic Apple cabin is usually shorter, and the cost is more cost-effective.
K-HOME is one of the high-quality manufacturers in China. We have rich experience in using containers to create customized off-grid living spaces. If you are interested in our apple cabins, please feel free to contact us!
| Items | Description | |
| Size | Width | 2250mm |
| Length | 5800~11500mm(Customizable ) | |
| Height | 2450mm | |
| Steel Structure Framework | Main Frame | 80*160*2.0mm Galvanized Square Tube |
| Wall Structure | 2.0mm Aluminum Plate / Wood Plastic Decorative Board | |
| 40*60*1.2mm Galvanized Square Tube | ||
| Flame Retardant Board + Rock Wool + Bamboo Fiberboard | ||
| Epoxy Primer + Acrylic Polyurethane Paint | ||
| Roof Structure | 40*80*1.2mm Galvanized Square Tube | |
| 2.0mm Aluminum Plate | ||
| 400*8mm Bamboo Fiberboard | ||
| Floor Structure | 50*100*1.2mm Galvanized Square Tube | |
| 40*60*1.2mm Galvanized Square Tube | ||
| 1.8mm Cement Fiber Board | ||
| 4mm Stone plastic waterproof floor | ||
| Others | Glass | Double-layer Tempered Glass |
| Window | Bridge-cutoff Aluminum Alloy | |
| Entrance Door / Interior Door | Bridge-cutoff Aluminum Alloy / Titanium-magnesium Alloy | |
| Power Systems | International Standards |
Basic Apple cabin design
Apple cabins are widely used in various fields with their unique design and diversified functions. They have become a popular choice in the fields of residence, office space, tourism and vacation, rural camps, creative parks, shops, etc. At the same time, this prefab cabin’s convenience, flexibility, and environmental protection are also the reasons why it is highly praised.
At K-HOME, we provide Apple cabin design solutions that can meet your various preferences. However, our basic Apple cabins have become the first choice for more users because of their simple appearance and cost-effectiveness. Basic apple cabins are generally divided into two types. One is a design with large glass, and the other is a full-glass design. These two types of basic apple cabins have their advantages, and you can consider them according to the purpose and function of the project.
basic apple cabin with a large glass
This type of basic apple cabin usually has a large glass window and two sides (one side) of the sheltered space. The design of the large glass window ensures sufficient light and air circulation in the room, enhancing the visual comfort of the user. Considering the privacy needs of the user, the sheltered space on both sides (one side) is set as a bedroom or bathroom, effectively dividing the private space and the public area. This design ensures that users can enjoy natural light while having enough private space.
In addition, this type of basic Apple cabin has a short production cycle and is highly competitive in terms of cost performance.
basic apple cabin with full glass wall
The full-glass wall design gives the apple cabin a modern and stylish appearance, increasing its ornamental and artistic sense. This type of apple cabin can be set as a single-sided glass wall or a double-sided glass wall. The glass options can be clear glass or privacy glass. If you need to ensure both transparency and privacy, you can add additional privacy protection measures, such as installing curtains or blinds. This type of design usually has a higher cost.
Combined basic Apple Cabin
When 2-3 basic apple huts are combined (or stacked) together to form a larger space, this design provides great flexibility and diversity for various commercial uses. It is especially suitable for a large business area and a specific atmosphere, such as cafes and bars.
In addition, based on its full factory prefabrication and overall transportation characteristics, the construction efficiency of the Apple cabin is very high. Once it arrives at the destination, it can be quickly put into use with only simple hoisting operations. This greatly shortens the construction period and reduces the complexity of on-site construction and the impact on the environment. This feature not only improves the overall efficiency of the project but also saves customers a lot of valuable time and cost, making business dreams a reality faster.
Apple Cabin ordering Process
The ordering of the apple cabin can be specifically designed and manufactured according to the needs of the user. Generally speaking, the customization process includes the following aspects:
1. Determine the needs: The user needs to clarify their needs, including purpose, usage time, budget, etc. At the same time, the size, shape, material and other requirements of the apple cabin need to be considered.
2. Design plan: According to the needs of the user, the designer will make a specific design, including the structure of the cabin, internal layout, equipment configuration, etc. The user needs to communicate and confirm with the designer to ensure that the design plan meets the requirements.
3. Manufacturing and production: After the design plan is determined, the manufacturer will produce and manufacture the apple cabin. During the manufacturing process, attention should be paid to the control of quality, progress and cost to ensure that it is delivered to the user on time.
4. Quality inspection: After the manufacturing is completed, the apple cabin needs to be quality inspected, including appearance, structure, equipment and other aspects. Ensure that it meets the design requirements and relevant standards.
5. Delivery acceptance: Finally, the manufacturer will deliver the apple cabin to the user for acceptance. The user needs to inspect and test the apple cabin to ensure that it meets the use requirements and quality standards.
basic Apple Cabin Supplier
As one of the leading manufacturers in China, K-HOME has significant advantages in many aspects, which can ensure that you get high-quality portable apple cabin products and excellent service experience.
We have advanced production equipment and a professional technical team to ensure that the manufacturing process of portable apple cabins is accurate and efficient.
We are well aware of the changes in market demand, so we continue to invest resources in product research and development to meet the diverse needs of customers. Our portable apple cabins are uniquely designed and feature-rich, meeting the needs of different scenarios, and have excellent durability and comfort.
K-HOME has a complete after-sales service system. We value the cooperative relationship with our customers and provide a full range of pre-sales, in-sales and after-sales services. Whether it is product consultation, technical support or after-sales maintenance, we can respond in time and provide customers with satisfactory solutions.
Choose K-HOME as your portable Apple Cabin supplier, you will get reliable product guarantees and a worry-free cooperation experience. Come and look forward to your unique home with us!
How to pack and transport an apple cabin?
other types of apple cabins
The high flexibility of Apple Cabin provides a variety of options in terms of exterior design, interior layout, application scenarios, etc. If you want to learn more, please click on the picture below for more information.
Frequently ask questions
SEND A MESSAGE




























