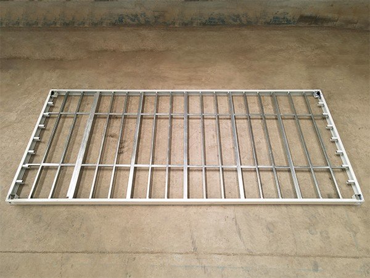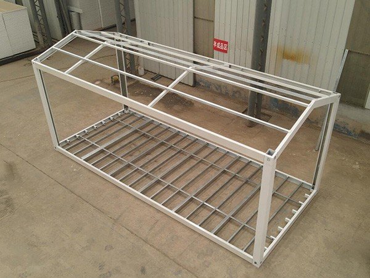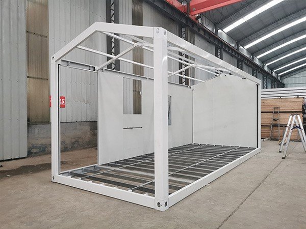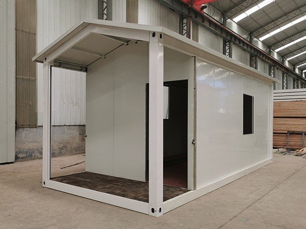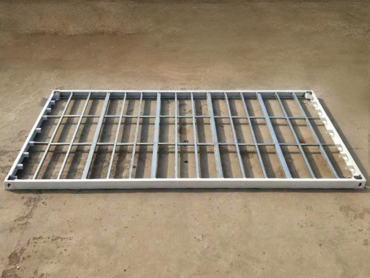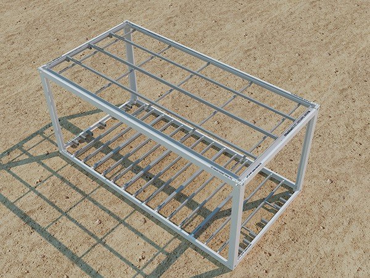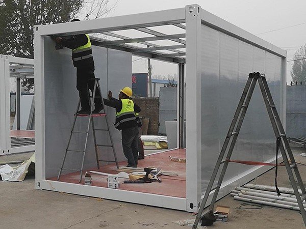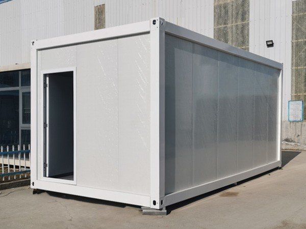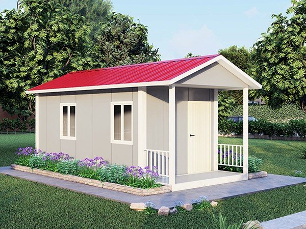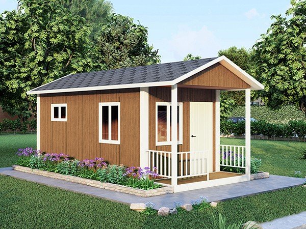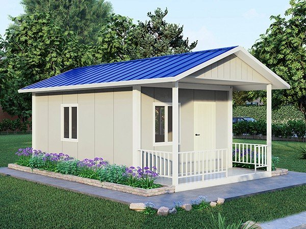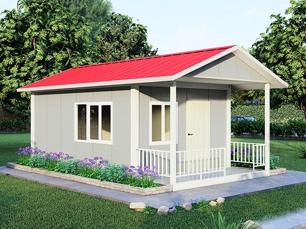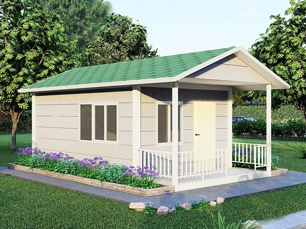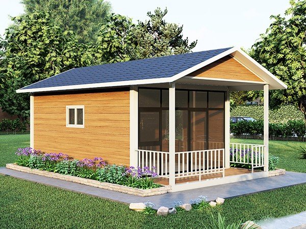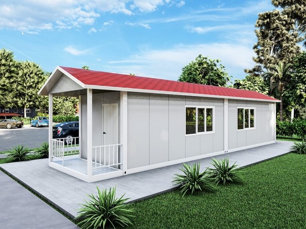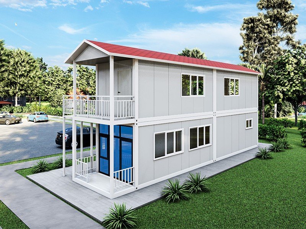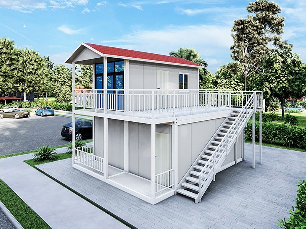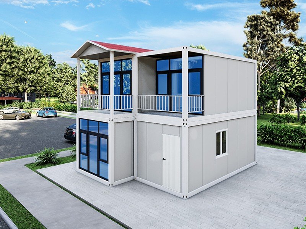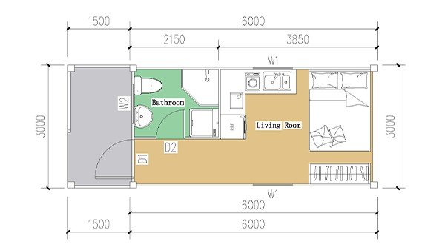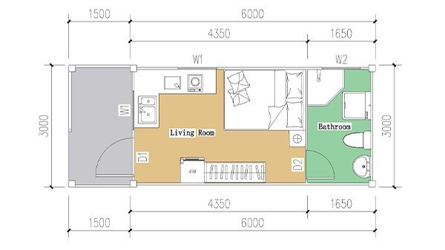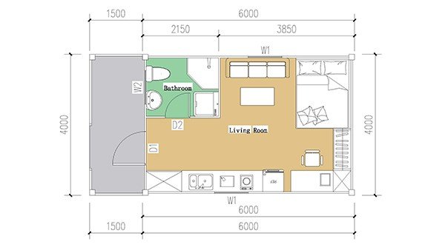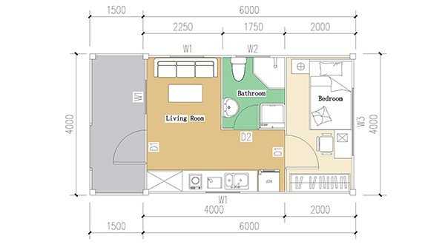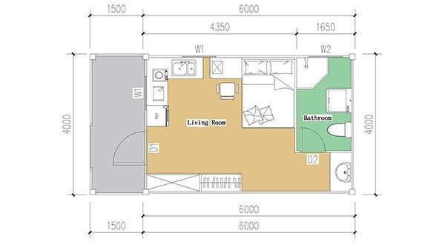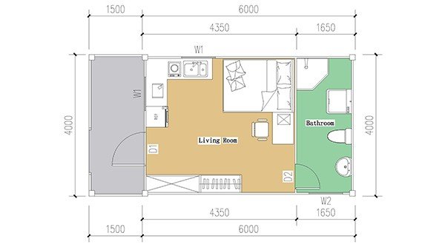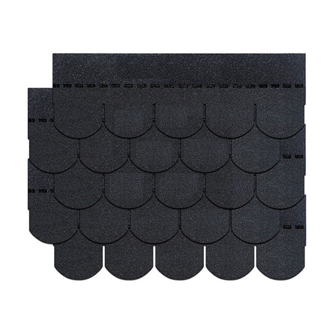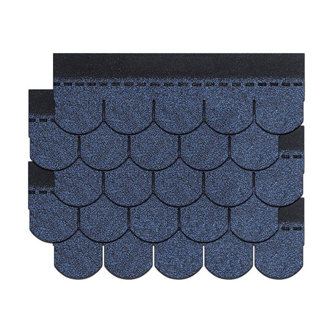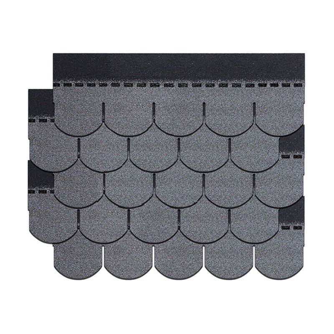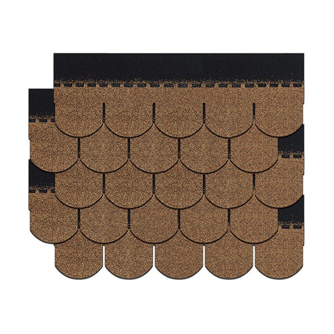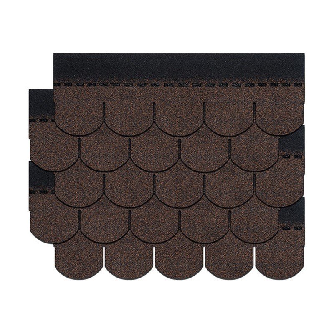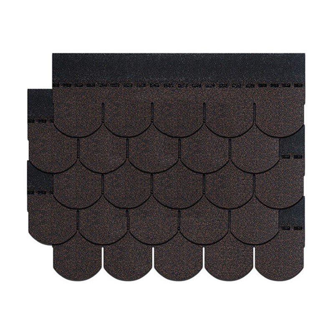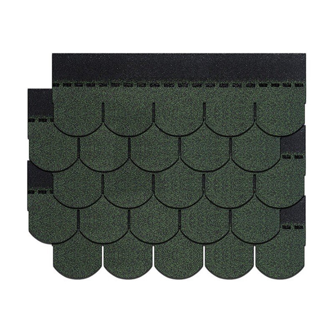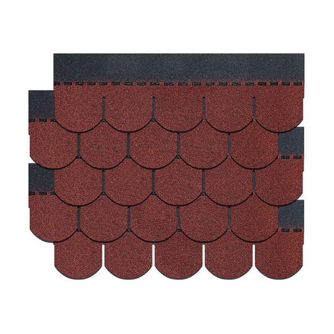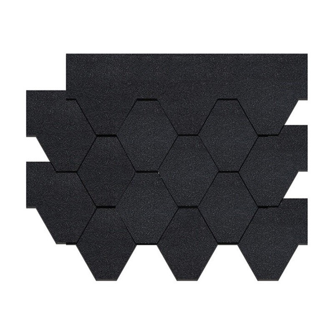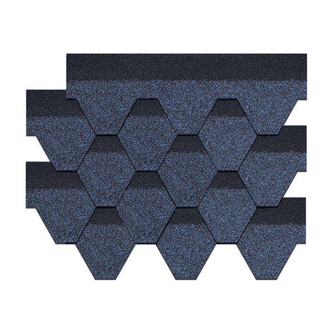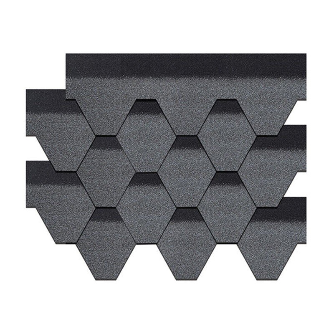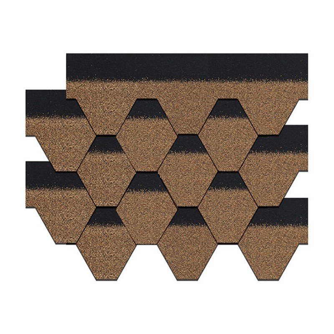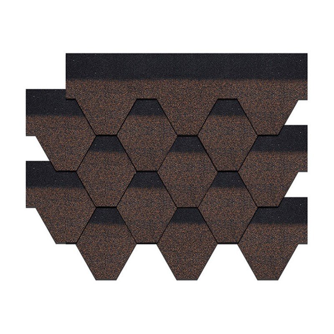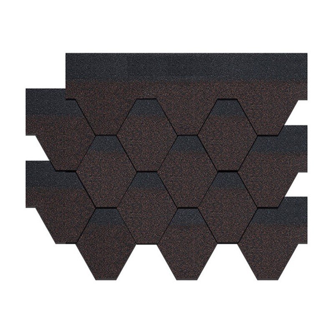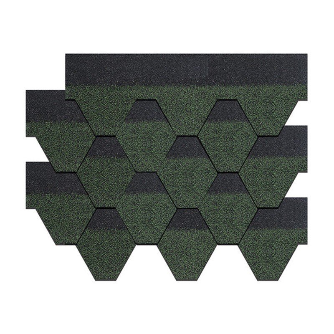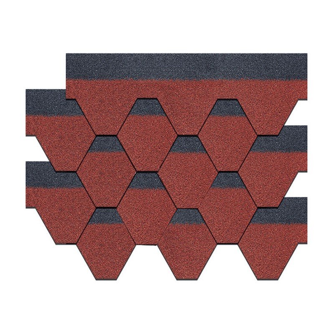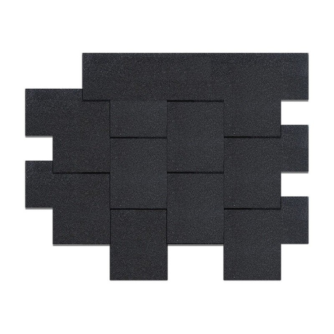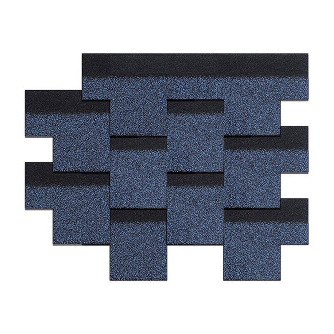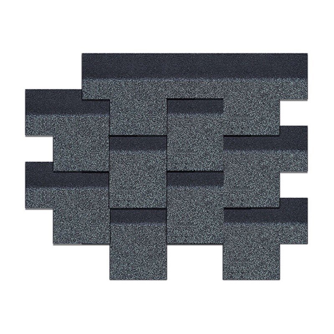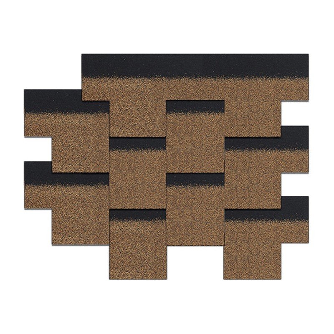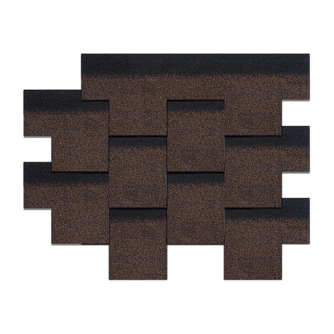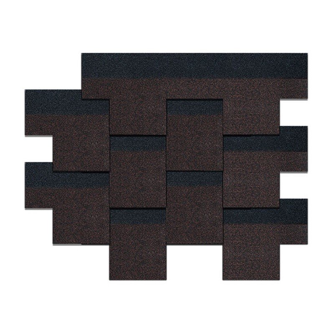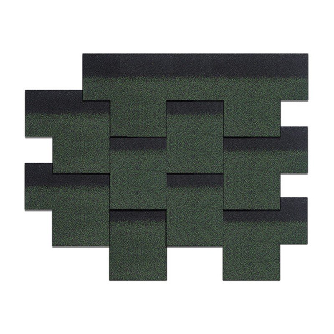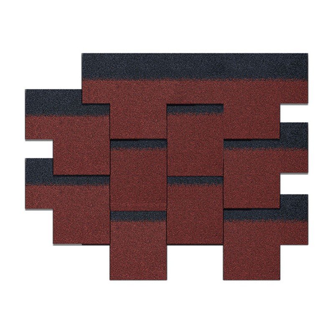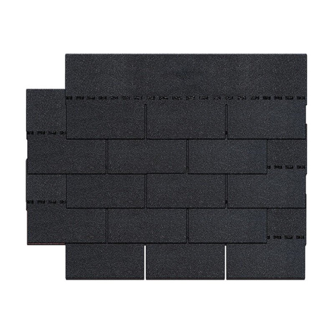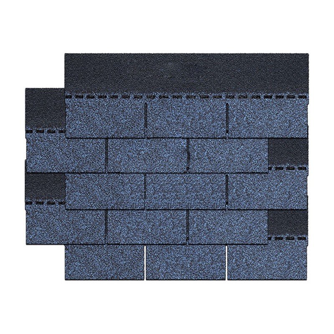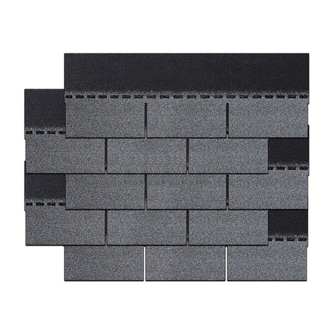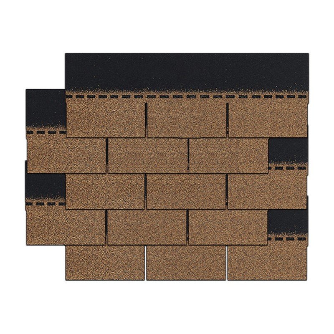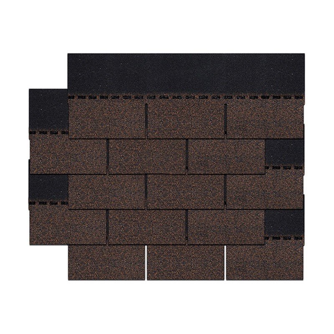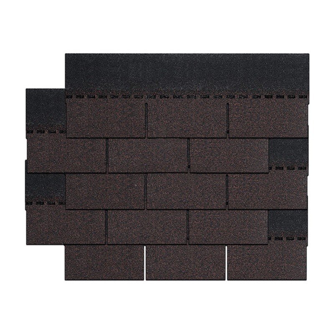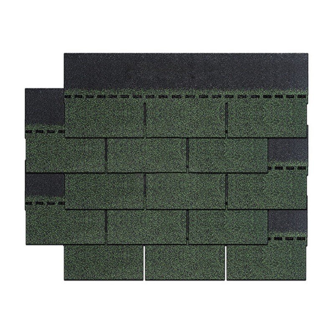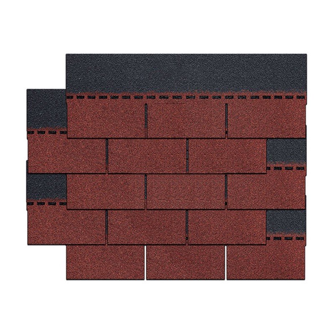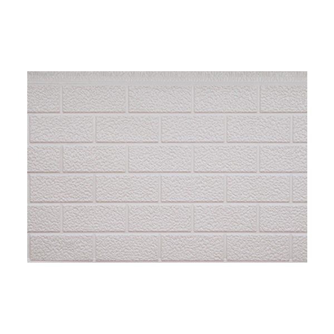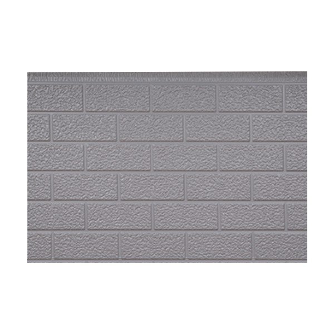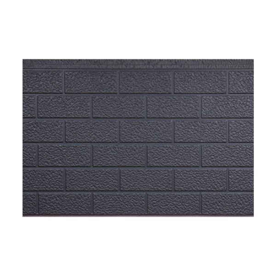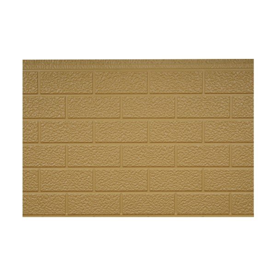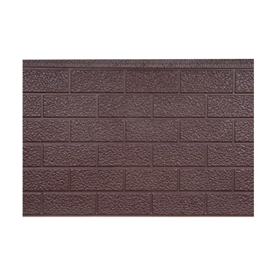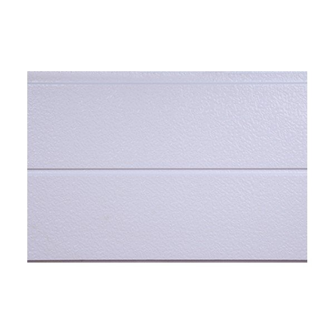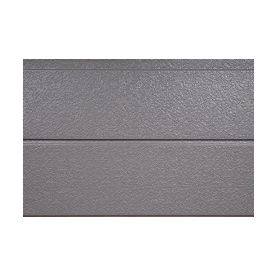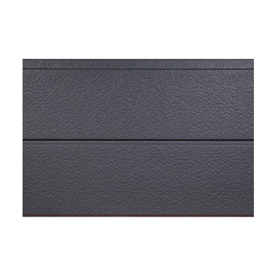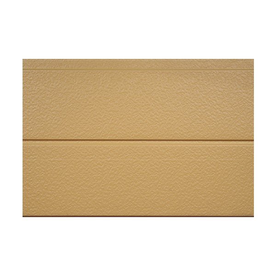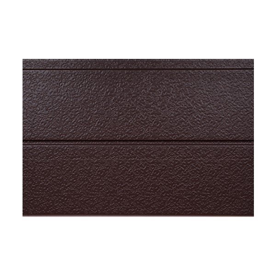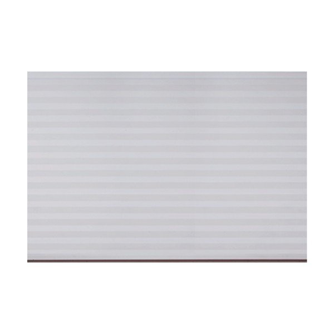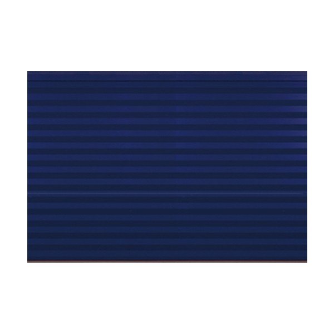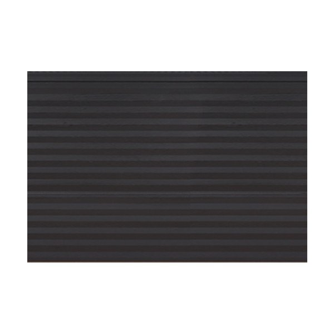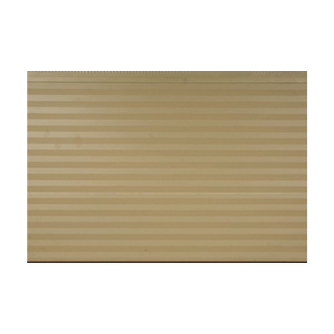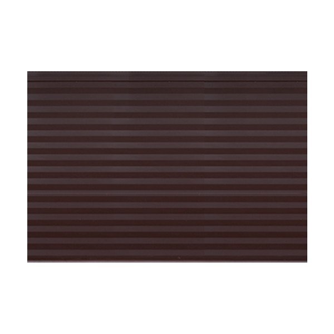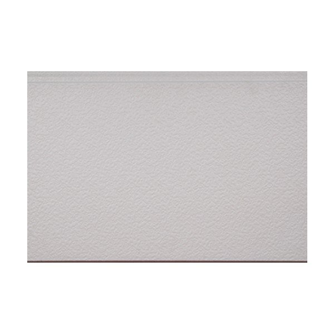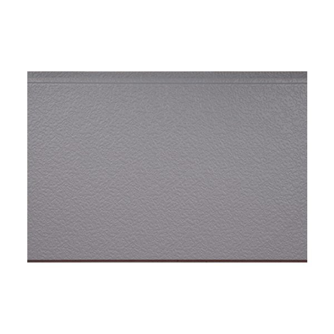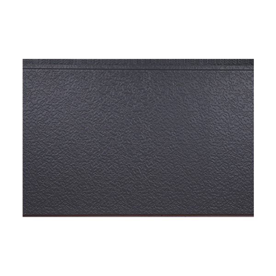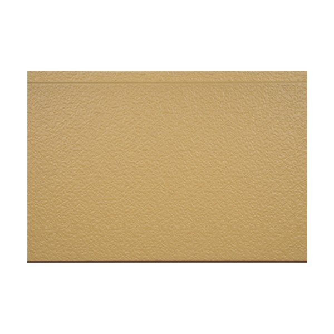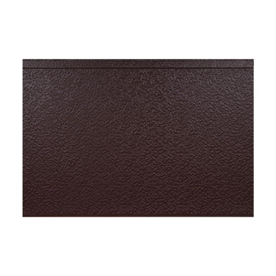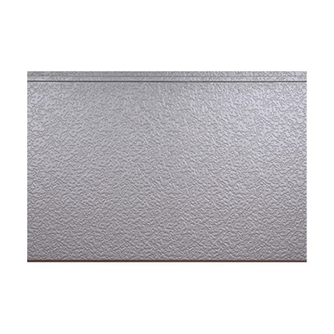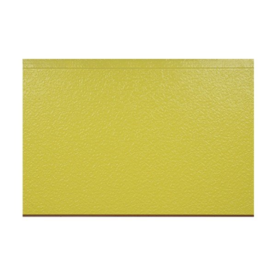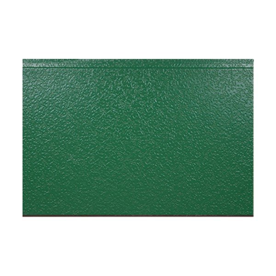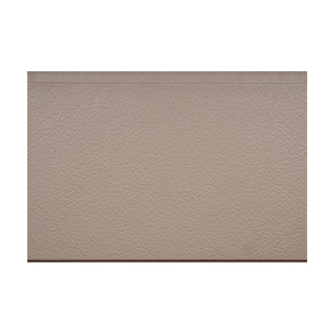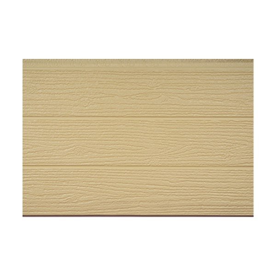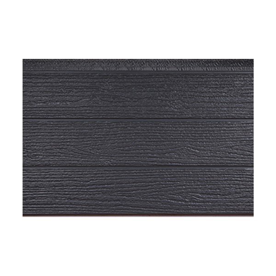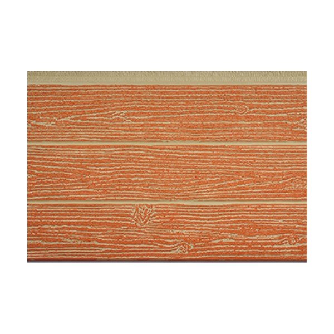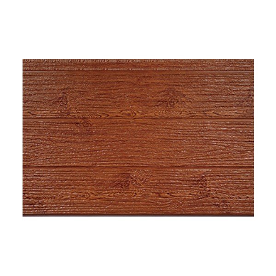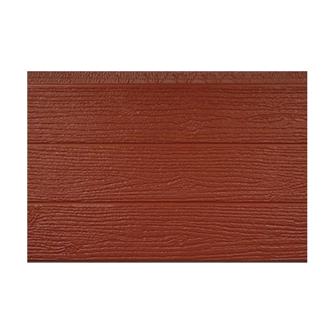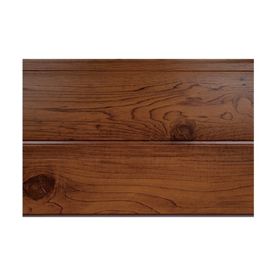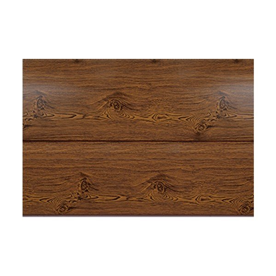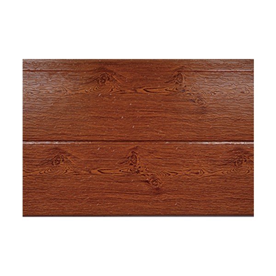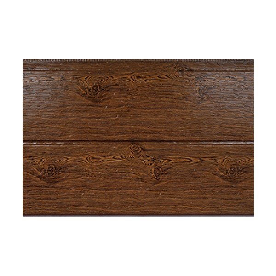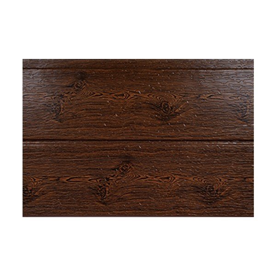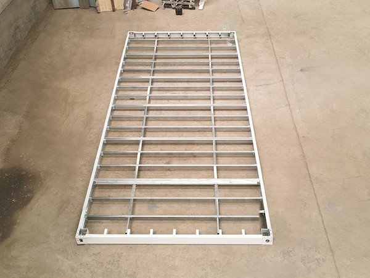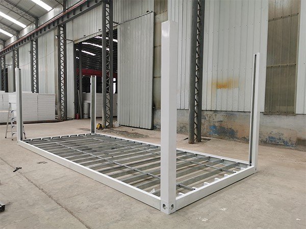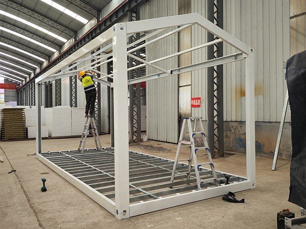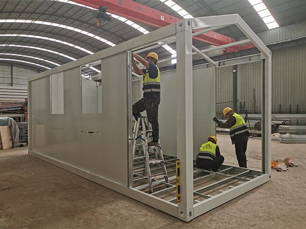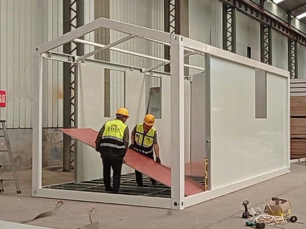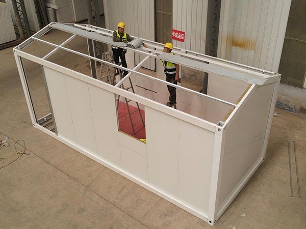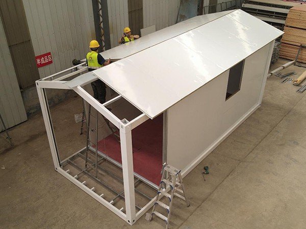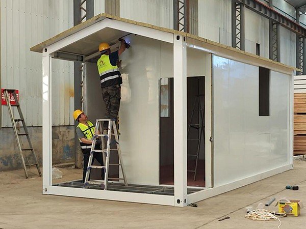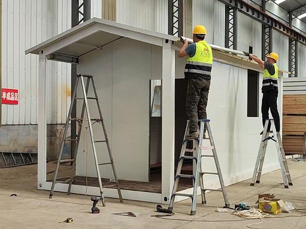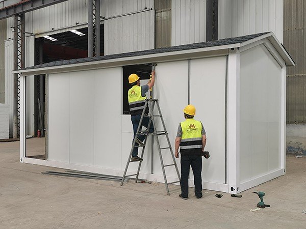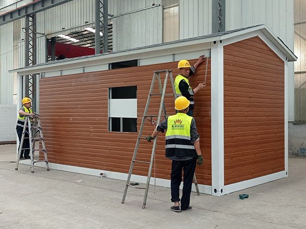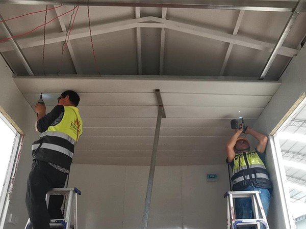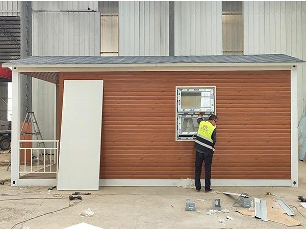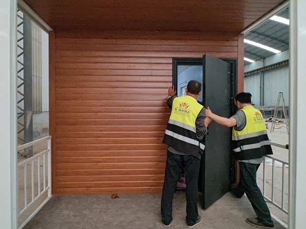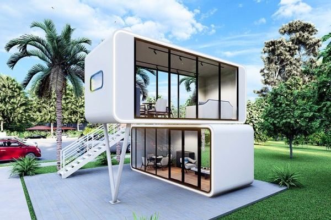GABLE ROOF CONTAINER HOUSE
K-HOME | one-stop shop for customized container houses.
Modern Gable Roof Container House for Sale
- what is a gable roof container house?
- Differences between Gable Roof Container Houses and Standard Container Houses
- Gable roof container house design
- Creating Your Ideal Gable Roof Container House
- gable roof container house cost
- how to build a gable roof container house step by step?
- Why Choose K-HOME Container House Manufacturer?
what is a gable roof container house?
The gable roof container house is a portable cabin based on the transformation of the container. It transforms the flat roof frame into a gable roof. This design retains the sturdiness of the container. At the same time, it also improves the drainage performance, making it easier for rain and snow to slide off the roof. This gable roof is not only practical, but also adds beauty. It makes the house look unique and attractive.
In addition, the gable roof container house has a variety of uses. It can be flexibly placed in various places to adapt to different environmental needs. At the same time, this portable cabin also provides a variety of sizes and configuration options to meet the needs of different users. Whether it is used for living, office or other purposes, it can provide a good solution. Please contact us for exclusive gable container house details.
Differences between Gable Roof Container Houses and Standard Container Houses
The main differences between these two types of houses are appearance, roof design, and construction cost. Here is a comparison of the two types of houses:
Appearance
- Gable Roof Container House: It retains the functionality of a standard container. The gable roof adds visual appeal and makes the house more beautiful. It is suitable for projects that require architectural aesthetics and a unique appearance.
- Standard Container House: Flat roof design, simple and practical. It suits temporary projects, such as construction site dormitories or temporary offices.
Roof Design
- Gable Roof Container House: The gable roof design provides better drainage and snow load capacity. Making it ideal for rainy or snowy areas. The gable roof helps rainwater drain, thereby extending the life of the house.
- Standard Container House: The flat roof design is easy to build. Set up an additional drainage system to ensure that rainwater drains quickly.
Construction Cost
- Gable Roof Container House: Gable container houses require more materials, so the construction cost is relatively high. However, its beauty and functionality increase the value of the house, making it worth the money.
- Standard Container House: The modular design makes the construction cost lower and more cost-effective. The flat roof design makes it easier to transport and stack. Suitable for large-scale construction and short-term projects such as temporary housing or construction site dormitories.
Gable roof container house design
How do you choose the right gable container house? It requires considering multiple factors, including size, layout, materials, and customization options. To simplify your purchase process, the K-HOME design team provides house models. These models are available in different sizes and configurations. They can perfectly match your unique needs and preferences. You can re-set these options and DIY your portable cabin if you have special needs. Of course, the K-HOME team can provide customized design services, including 3D drawings and floor plans. We make sure every detail meets your expectations. Imagine! During the design stage, you can see the container house design visually. What a reassuring thing it is! Don’t wait, come and realize your dream gable container house with K-HOME!
Next, please view the gable roof container house floor plans and layouts.
3x6m gable roof container house design
3x6m basic gable roof container house 3x6m luxury gable roof container house
4x6m gable roof container house design
4x6m basic gable roof container house 4x6m basic gable roof container house 4x6m upgrade gable roof container house 4x6m luxury gable roof container house
Extended Gable Roof container house
gable roof container house layout
3x6m layout plan-① 3x6m layout plan-② 4x6m layout plan-① 4x6m layout plan-② 4x6m layout plan-③ 4x6m layout plan-④
Creating Your Ideal Gable Roof Container House
You can build our tiny house kits anywhere. Our container steel structure provides a solid foundation. It allows you to customize the interior and exterior to match your unique style and needs. We offer various looks, colors, and decorative panels. You can get the look you want at an affordable price.
This modular, portable cabin uses insulated composite wall and roof panels. They are made of durable, roll-coated galvanized steel with different insulation materials in the middle. These materials make the exterior simple and cost-effective.
If you want to make your cabin look even better, you can add composite decorative materials to the roof and walls. By mixing different colors and textures, you can create a unique look. These options can be rearranged to fit your personal taste.
Just imagine! how much attention a unique-looking house will get! If your business plan needs more attention, our pitched roof house is the best choice for you. Contact us to easily turn your vision into reality!
Here are the wall &roof panel and decorative material options you can choose from depending on your project budget:
sandwich wall panel
rock wool sandwich wall panel EPS Sandwich Wall Panel PU Sealed Rock Wool Sandwich Wall Panel PU sandwich wall panel
sandwich roof panel
EPS Sandwich Roof Panel rock wool sandwich roof panel PU Sealed Rock Wool Sandwich Roof Panel PU sandwich roof panel
Sandwich panel parameters
| EPS Panel | Rock Wool Panel | PU Sead Rock Wool Panel | PU Panel | |
| Effective width: | 950mm | 1000mm | ||
| Length: | According to the request | |||
| Core Material Thickness: | 50mm / 75mm / 100mm / 120mm /150mm | |||
| Steel Sheet Thickness: | 0.3~0.6mm | |||
| Density: | 8/10/12 kg/m3 | 40/50/80/100 kg/m3 | 100 kg/m3 | 38~42 kg/m3 |
Fish Scale black Fish Scale ocean blue Fish Scale ink gray Fish Scale gold Fish Scale autumn brown Fish Scale dark brown Fish Scale green Fish Scale red
Mosaic Hexagonal black Mosaic Hexagonal ocean blue Mosaic Hexagonal ink gray Mosaic Hexagonal gold Mosaic Hexagonal autumn brown Mosaic Hexagonal dark brown Mosaic Hexagonal green Mosaic Hexagonal red Rectangular Square black Rectangular Square ocean blue Rectangular Square ink gray Rectangular Square gold Rectangular Square autumn brown Rectangular Square dark brown Rectangular Square green Rectangular Square red Single layer black Single layer ocean blue Single layer ink gray Single layer gold Single layer autumn brown Single layer dark brown Single layer green Single layer red
bricks texture white Brick texture gray Brick texture dark gray Brick texture yellow Brick texture light khaki Embossed middle groove white Embossed middle groove gray Embossed middle groove dark gray Embossed middle groove yellow Embossed middle groove brown Micro ribbed white Micro ribbed dark blue Micro ribbed dark gray Micro ribbed yellow Micro ribbed brown Embossed white Embossed gray Embossed dark gra Embossed yellow Embossed brown Embossed sliver Embossed Lemon Yellow Embossed green Embossed Cinnamon Embossed dark blue Oak grain yellow Oak Grain Dark Gray Oak Grain Yellow Orange Oak Grain Yellow Wenge Oak Grain Dark Orange Wood Grain (1) Wood Grain (2) Wood Grain (3) Wood Grain (4) Wood Grain (5)
gable roof container house cost
Prefabricated buildings are becoming popular in developing countries. This idea is already well-liked in developed countries. Surveys show that homeowners trust prefabricated container houses. They think these houses are practical and smart. The cost is also a big reason for the market’s growth.
Container houses are strong and durable. They cost 20 times less to maintain than concrete houses and are 55% stronger than wood buildings. This makes container houses a great choice for many people.
At K-HOME, we make modular pitched roof container houses. We set prices based on the size and layout of the house. These prices include the whole structure and the bathroom facilities (you can check the layout above). You can also add or remove options based on your needs and budget. We will give you a detailed quote based on your specific requirements.
Choosing our gable roof container house means you get great value and can customize your home as you like. Contact us to make your dream home a reality!
Please contact us to get PriceList!
how to build a gable roof container house step by step?
- 01-floor structure installation
- 02-columns installation
- 03-roof structure installation
- 04-wall panels installation
- 05-MGO boards installation
- 06-Inner ridge cover installation
- 07-roof panels installation
- 08-wall panels installation
- 09-WPC decking installation
- 10-Eaves cover installation
- 11-Asphalt Shingles installation
- 12-support tubes installation
- 13-metal Decorative panels installation
- 14-ceiling installation
- 15-windows installation
- 16-door installation
Why Choose K-HOME Container House Manufacturer?
K-HOME is a top-quality container house supplier from China. We specialize in manufacturing modular portable structures. Our portable cabins are prefabricated in our factory, making it easy for you to get them quickly and efficiently.
K-HOME provides detailed installation guidance, including installation drawings, videos, and on-site installation support. If these materials don’t solve your issues, we can arrange for an installation team or engineer to provide on-site assistance. You can trust us with your project from start to finish.
If you are interested in purchasing a pitched roof container house, please contact us. Let us know your specific needs and the quantity you require. We will provide you with a detailed quote and delivery date.
SEND A MESSAGE

